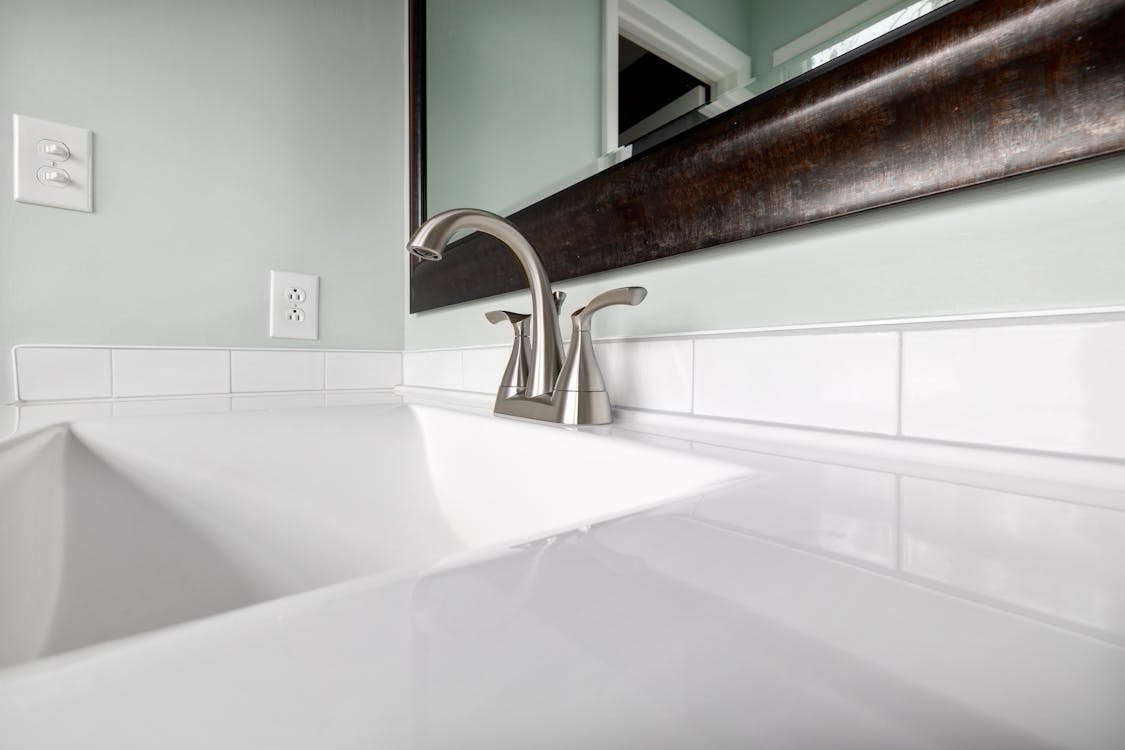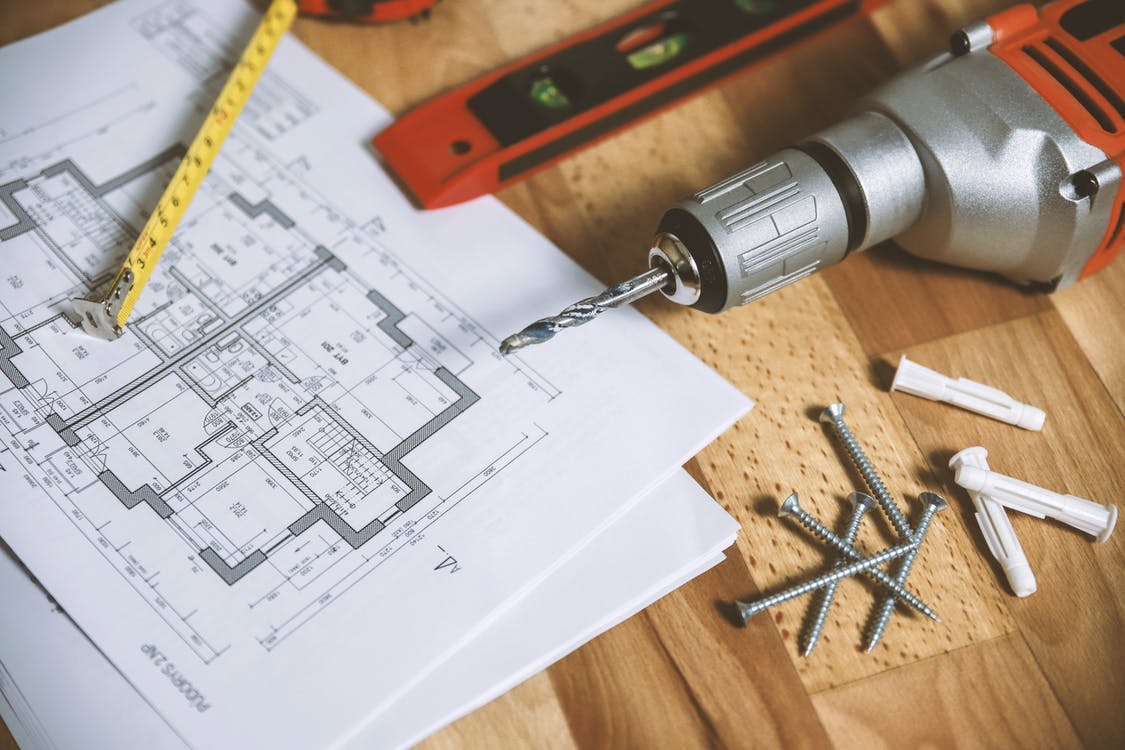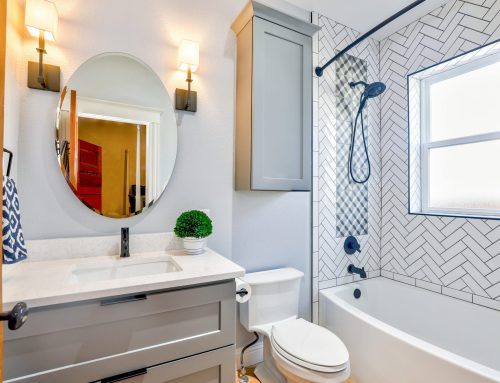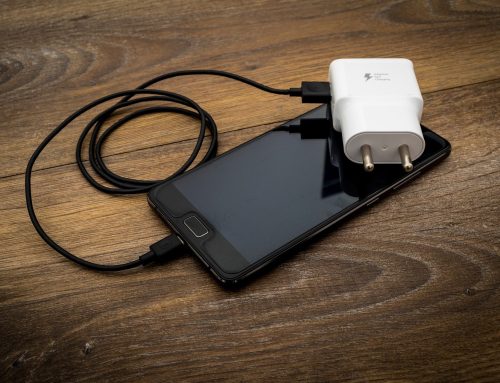Renovating can be so fun! You have dreams of what your space can look like, feel like, and also function like. While you look forward to the end result, sometimes it is overwhelming to figure out all of the decisions along the way. What kind of trim do you want? Do you want texture on the walls? What lighting fixtures will fit the space and style well? One of the biggest questions you will have to answer is about how to plan electrical in your new space. These decisions will affect how well the space functions for years to come.
Code Requirements
The US Regulations for new electrical wiring is that no stretch of wall should be further than 6 feet from an outlet. This means that a 10ft x 16ft room should have somewhere between 6-10 electrical outlets depending on the layout of the wall space.
This means that a 10ft x 16ft room should have somewhere between 6-10 electrical outlets depending on the layout of the wall space.
This is a minimum requirement to meet code regulations. While the minimum might work well for smaller homes or apartment spaces, you might want to consider the functionality of the space and decide room by room based on how you will use it.
Room by Room Plan
If you decide to go with the minimum requirements for electrical outlet spacing, you might find yourself using a lot of extension cords. While you will be within code, it will not be as functional as if you thought about the space and how you will use it before adding the electrical. Keeping in mind items like the TV, office spaces, setup in the kitchen for hosting gatherings and using smaller appliances, and more will be helpful to consider when renovating your space. It will allow for the room to be functional and meet your needs while also minimizing the use of extension cords throughout the house.
Ask a Professional
After reading about specializing the plan for each room, you might be thinking of adding as many electrical outlets as possible so you always have one available! While that would be amazing, there is a maximum amount of outlets that your electrical system can handle. Working with your professional electrician can help you find the balance between functionality and reality of your system. It might make more sense for rooms like the kitchen and living room to have more outlets than a spare bedroom and so on. Since electricians do projects like this everyday, they will be a great resource for working through your electrical plan. Reach out to Lux Electric today to discuss your electrical needs.











